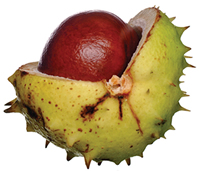When plans are prepared it is best to check the detail and what this means in practice. Most looking at the Hardwicke House proposals will have assumed that these are being accommodated on the lorry park. I have previously commented on the importance of the lorry park to the town centre and my report on this is still on this website. What appears to be lost in considering the proposals is that a large chunk of the car parking at a key location for dog walkers in particular is being lost as a result of this proposal. The proposed surgery website states –
“The proposed replacement building will be located in Sudbury town centre on a site that is currently used as a lorry park.”
It does not state that it is also taking over part of the car park – which is within their proposed site red line. This will remove from the public a total of 44 parking spaces.
Hardwicke House also fail to address that the car parking is far from sufficient for the proposed use given future requirements are stated to be greater than current requirements.
The car parking provision at the existing surgeries are recorded from the business rating assessments for each property as: –
Stour Street – 13 Parking spaces
Great Cornard – 15 parking spaces and
Meadow Lane – 15 parking spaces and two lock up garages
All of these surgeries are located with access to other parking. A plan with key points can be downloaded below: –
Hardwicke House Group Practice and car parking
From the rating list for the three surgeries the total floor area occupied across the three surgeries is about 918.5 m2 with 519.5 m2 on the ground floor across the three surgeries. The new surgery by comparison is, from a rough and ready calculation going to extend to about 625m2 on the ground floor but with a total of about 1600 m2 of usable space. This is therefore over one and a half times the floor area of the current surgeries added together.
I would expect space to be better used in a new surgery where room size is optimised to make best use of it. Consequently the parking allocation should be at least 90 spaces in my view. Of course, where this next to a public car park the surgery can argue that this is irrelevant as there is plenty of overspill parking next door.
However, this ignores the massive impact on the town centre of this high loss of parking spaces facing the town centre as the surgery develops and the use intensifies. By this time it will be too late for the town, the investment will have been made and no doubt there will be much ringing of hands and comments that “we should have thought of this”!
The answer can now be – told you so!
Hopefully reality will be realised before it is too late.
Just remember, if you need plans, or need to understand a plan, a surveyor may come in handy!
On the dog walking front I can say that most of the dog walkers park near the entrance to the Valley Walk and so that they are close to the Meadows. I meet many other dog walkers and anticipate concern from the loss of parking near the safer entrance to the Valley Walk. The Valley Walk is one of the jewels of Sudbury. It brings life and oxygen to the centre of the town with its direct access to the countryside. In my view anything that detracts from this is bad for Sudbury and my opinion is that these plans are bad for Sudbury!

